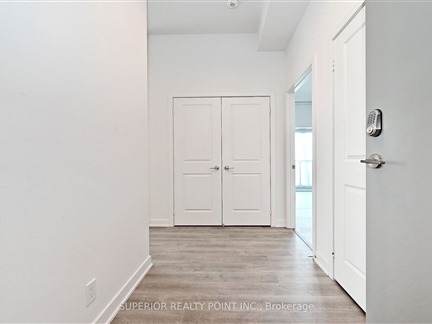50 Upper Mall Way PH05
Brownridge, Woodbridge, L4L 0L8
FOR RENT
$5,300

➧
➧








































Browsing Limit Reached
Please Register for Unlimited Access
2 + 1
BEDROOMS2
BATHROOMS1
KITCHENS6
ROOMSN12013733
MLSIDContact Us
Property Description
Luxury 3-Bed + Den Penthouse with Stunning Views Be the first to live in this brand-new, never-occupied 3-bedroom + den, 2-bathroom penthouse, offering 1,200+ sqft of sophisticated living space. The third bedroom has been converted into a spacious walk-in closet but can easily be used as a bedroom if desired. This bright southwest corner unit boasts soaring 10-ft floor-to-ceiling windows, flooding the home with natural light and showcasing breathtaking panoramic views . Designed with modern elegance, the open-concept layout features fully upgraded finishes, sleek integrated built-in appliances, and a custom center island, which is ideal for any home chef. The primary suite is a private retreat, complete with a 4-piece oversized ensuite, built-in cabinetry, upgraded flooring, and a frameless oversized glass shower. Enjoy the luxury of two private balconies, including one directly off the primary bedroom, perfect for morning coffee or evening relaxation. 2 parking spaces and 1 locker. **Key Features** Brand-new, never-lived-in penthouse unit 3 beds + den / 2 baths with over 1,200 sqft of living space Floor-to-ceiling 10-ft windows with stunning city views Modern open-concept design with upgraded finishes Built-in high-end appliances & custom center island Primary bedroom with oversized ensuite & glass shower Two private balconies, including one off the primary suite Two parking spaces & one locker included State-of-the-art amenities in a luxury building Prime location minutes from Hwy 407, top shopping, and fine dining. Don't miss out on this rare opportunity to live in a brand-new penthouse!
Call
Nearby Intersections
Call
Property Details
Street
Community
City
Property Type
Condo Apt, Apartment
Approximate Sq.Ft.
1200-1399
Basement
None
Exterior
Concrete
Heat Included
Yes
Heat Type
Forced Air
Heat Source
Gas
Air Conditioning
Central Air
Parking Spaces
2
Parking 1
Owned (P2)
Garage Type
Underground
Call
Room Summary
| Room | Level | Size | Features |
|---|---|---|---|
| Living | Flat | 11.48' x 23.10' | Hardwood Floor |
| Kitchen | Flat | 11.48' x 24.28' | Centre Island, Hardwood Floor, B/I Appliances |
| Prim Bdrm | Flat | 15.09' x 12.37' | Hardwood Floor, W/I Closet, 4 Pc Ensuite |
| 2nd Br | Flat | 10.01' x 12.27' | Hardwood Floor, Closet |
| Den | Flat | 5.58' x 10.37' | Hardwood Floor |
| 3rd Br | Flat | 7.28' x 11.38' | Large Window, Hardwood Floor, W/I Closet |
Call
Listing contracted with Superior Realty Point Inc.
Similar Listings
Step into unparalleled elegance with this brand-new, never-lived-in penthouse, offering 1,200+ square feet of exquisite living space. This bright corner unit boasts stunning floor-to-ceiling windows, flooding the space with natural light while showcasing breathtaking panoramic views.The modern, open-concept design features sleek stainless steel built-in appliances, and centre island, perfect for any home chef. The primary bedroom is a true retreat, complete with a 5-piece ensuite and a spacious walk-in closet. Enjoy the luxury of two private balconies, including one directly off the primary bedroom ideal for morning coffee or evening relaxation. Experience state-of-the-art amenities, and enjoy the convenience of being just minutes from Hwy 407, premier shopping, top-rated restaurants, and more. **EXTRAS** Tenant is Responsible for Hydro. Will need to set up their own account. **Some pictures have been virtually enhanced**
Call








































Call
